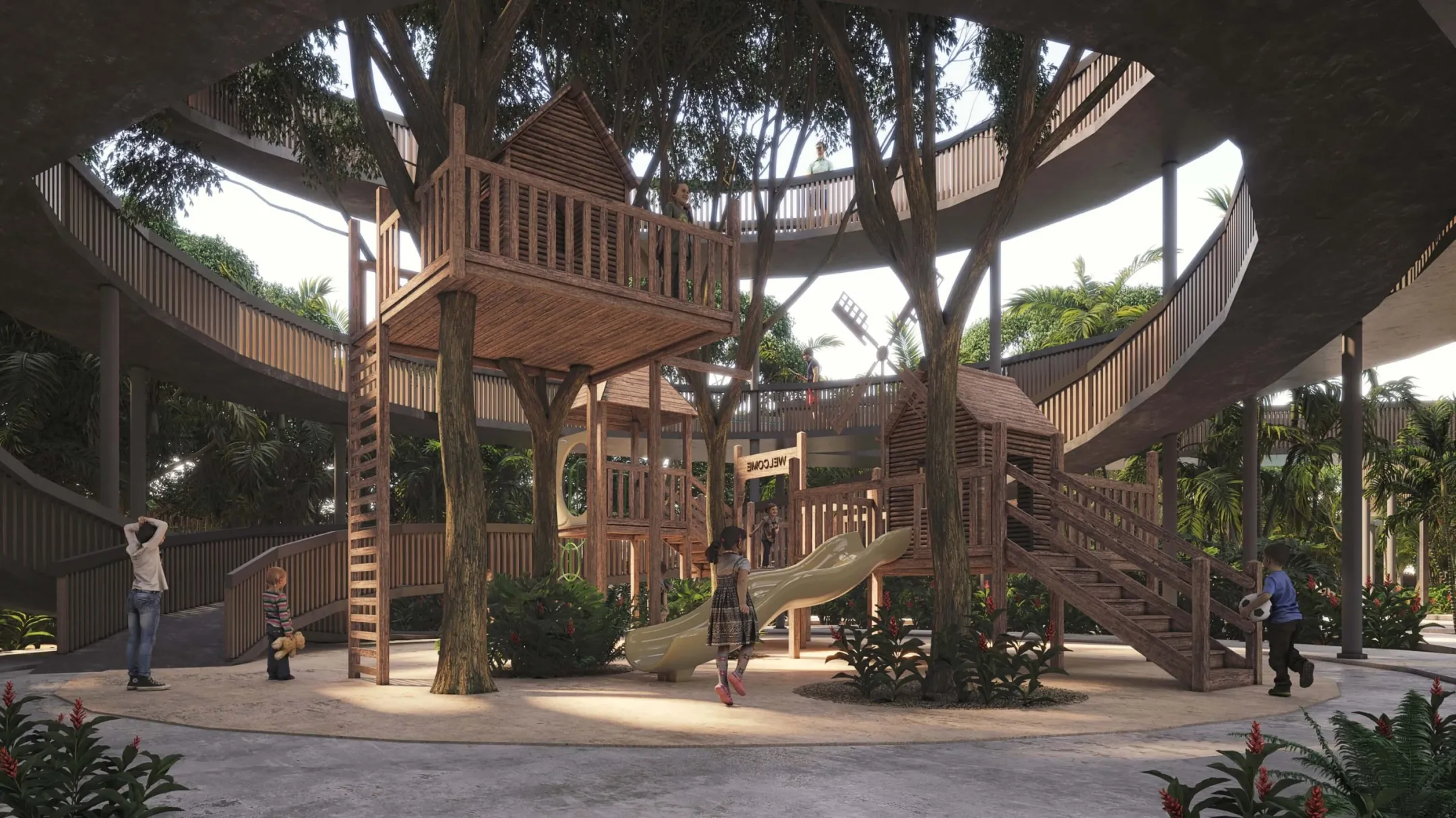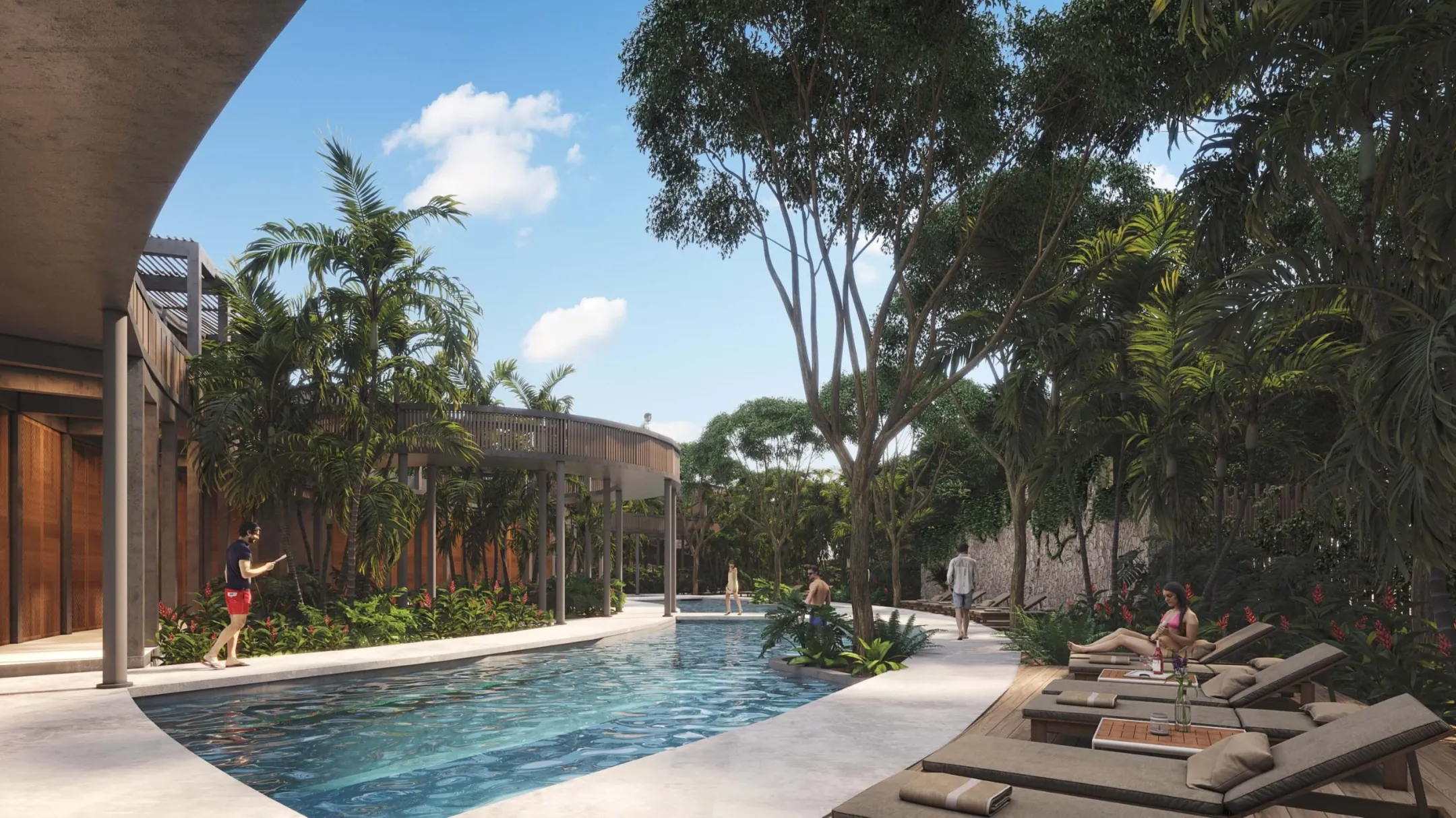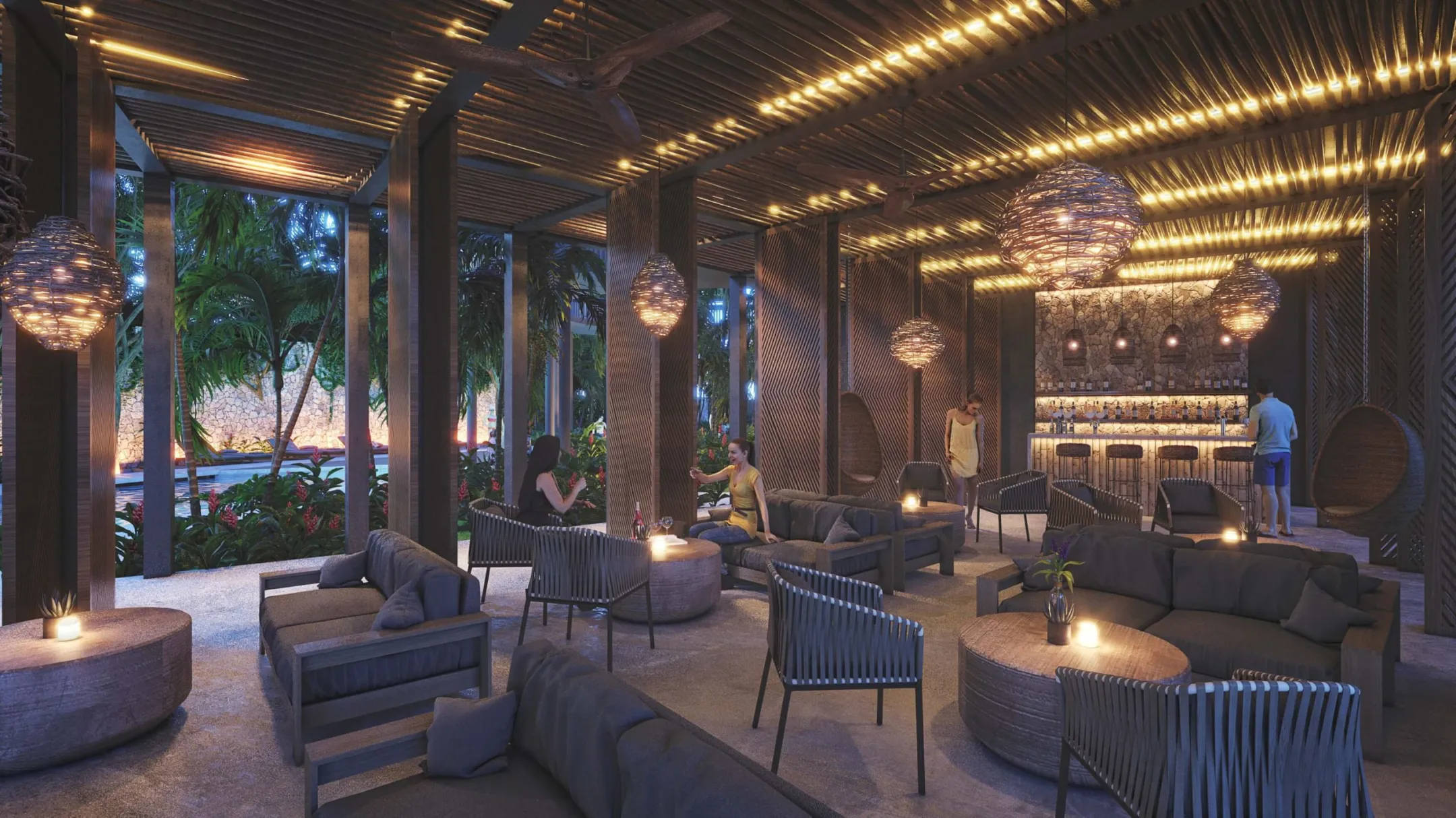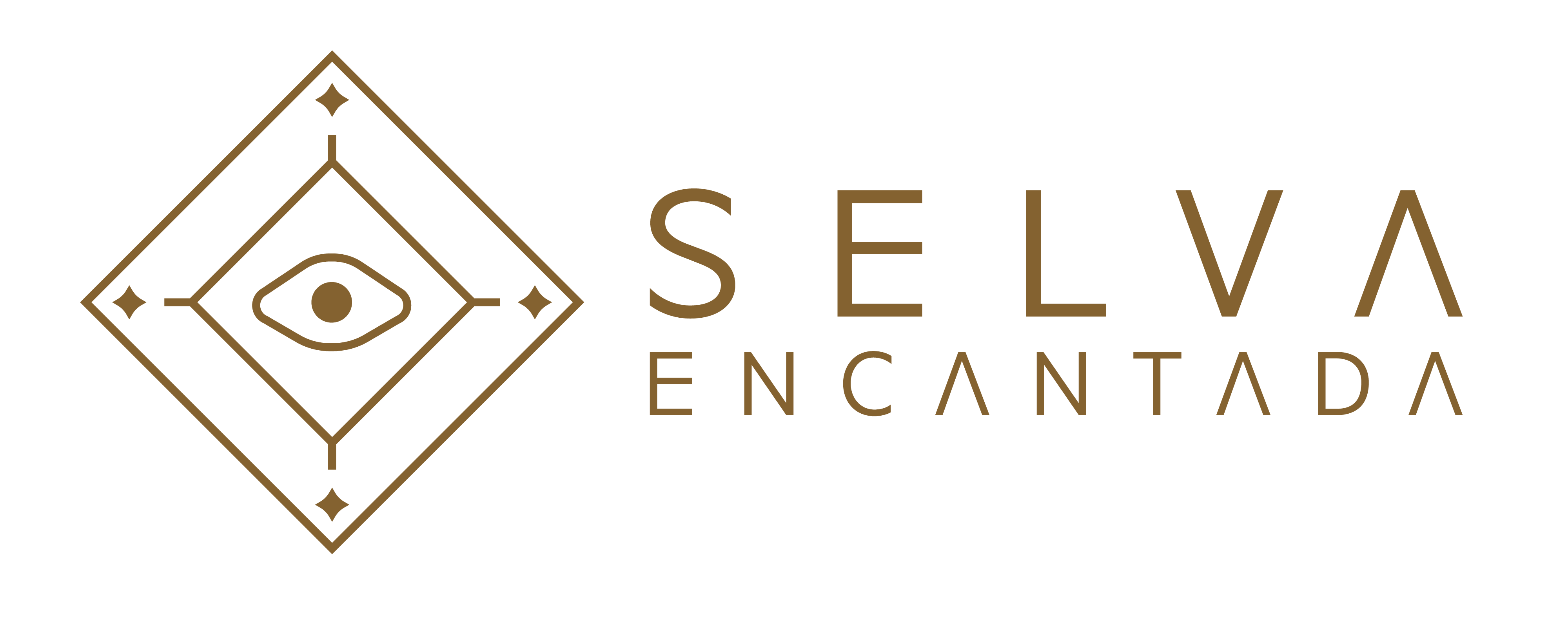Project
Selva Encantada is a development of 23 hectares with lots of 1,000 m²: 27 m front and 37 deep. They have CFE electricity, proof and water well.
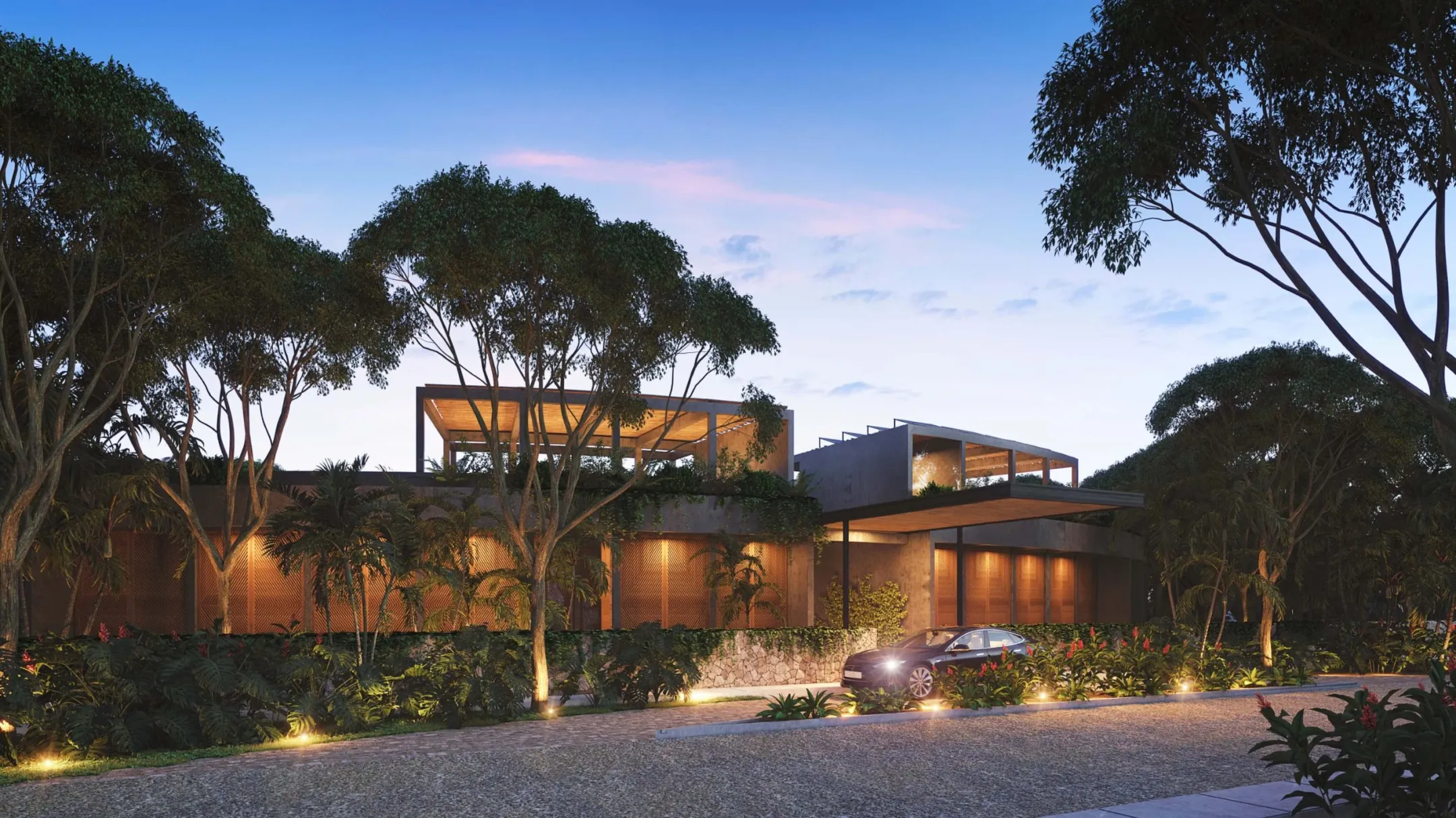
Project Sections
Master Plan
Our Master Plan has 3 sections:
Section 1
Density of 30% affectation in each lot. Restrictions with 5m in front, 2m on each side and 3m behind.
The project has:
- Controlled access
- Sascab 10m fairways
- Commercial area
- Low neighborhood association fee for maintenance of common areas.
Section 2
This section will have 112 residential lots:
- Club House, with access to pool and lounge
- Commercial area
- Tesla chargers
- Childish games
- Wellness/Yoga center
- Gym Calisthenics
- Co-working
- Green areas
Section 3
- The 3rd stage of lots will be found with 43 lots of 1000m2
- Green areas
